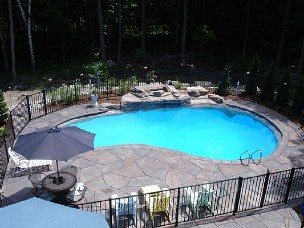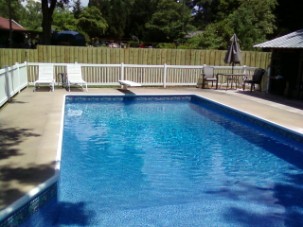

BOCA codes
These swimming pool safety codes are provided as a courtesy. It is very important that you check with your local building inspector to ensure that you are following the appropriate zoning and safety regulations for your area.
421.10 Enclosures for private swimming pools, spas and hot tubs:
- Private swimming pools, spas and hot tubs shall be enclosed in accordance with Sections 421.10.1 through 421.10.4 or by other approved barriers.
421.10.1 Outdoor private swimming pool:
- An outdoor private swimming pool, including an in-ground, above-ground or on-ground pool, hot tub or spa shall be provided with a barrier which shall comply with the following.
1. The top of the barrier shall be at least 48 inches (1219 mm) above finished ground level measured on the side of the barrier which faces away from the swimming pool. The maximum vertical clearance between finished ground level and the barrier shall be 2 inches (51 mm) measured on the side of the barrier which faces away from the swimming pool. Where the top of the pool structure is above finished ground level, such as an above-ground pool, the barrier shall be at finished ground level, such as the pool structure, or shall be mounted on top of the pool structure. Where the barrier is mounted on the pool structure, the opening between the top surface of the pool frame and the bottom of the barrier shall not allow passage of a 4-inch (102 mm) diameter sphere.
2. Openings in the barrier shall not allow passage of a 4-inch (102 mm) diameter sphere.
3. Solid barriers shall not contain indentations or protrusions except for normal construction tolerances and tooled masonry joints.
4. Where the barrier is composed of horizontal and vertical members and the distance between the tops of the horizontal members is less than 45 inches (1143 mm), the horizontal members shall be located on the swimming pool side of the fence. Spacing between vertical members shall not exceed 1¾ inches (44 mm) in width. Decorative cutouts shall not exceed 1¾ inches (44 mm) in width.
5. Where the barrier is composed of horizontal and vertical members and the distance between the tops of the horizontal members is 45 inches (1143 mm) or more, spacing between vertical members shall not exceed 4 inches (102 mm). Decorative cutouts shall not exceed 1¾ inches (44 mm) in width.
6. Maximum mesh size for chain link fences shall be a 1¼-inch (32 mm) square unless the fence is provided with slats fastened at the top or the bottom which reduce the openings to not more than 1¾ inches (44 mm).
7. Where the barrier is composed of diagonal members, such as a lattice fence, the maximum opening formed by the diagonal members shall be not more than 1¾ inches (44 mm).
8. Access gates shall comply with the requirements of items 1 through 7 of Section 421.10.1, and shall be equipped to accommodate a locking device. Pedestrian access gates shall open outwards away from the pool and shall be self-closing and have a self-latching device. Gates other than pedestrian access gates shall have a self-latching device. Where the release mechanism of the self-latching device is located less than 54 inches (1372 mm) from the bottom of the gate:
- (a) the release mechanism shall be located on the pool side of the gate at least 3 inches (76 mm) below the top of the gate; and
(b) the gate and barrier shall not have an opening greater than ½ inch (13 mm) within 18 inches (457 mm) of the release mechanism.
9. Where a wall of a dwelling unit serves as part of the barrier and contains a door that provides direct access to the pool, one of the following shall apply:
- 9.1. All doors with direct access to the pool through that wall shall be equipped with an alarm which produces an audible warning when the door and its screen, if present, are opened. The audible warning shall commence not more than 7 seconds after the door and door screen, if present, are opened and shall sound continuously for a minimum of 30 seconds. The alarm shall have a minimum sound pressure rating of 85 dBA at 10 feet (3048 mm) and the sound of the alarm shall be distinctive from other household sounds such as smoke alarms, telephones and door bells. The alarm shall automatically reset under all conditions. The alarm shall be equipped with manual means, such as touchpads or switches, to deactivate temporarily the alarm for a single opening from either direction. Such deactivation shall last for not more than 15 seconds. The deactivation touchpads or switches shall be located at least 54 inches (1372 mm) above the threshold of the door.
9.2. All doors with direct access to the pool through that wall shall be equipped with a self-closing and self-latching device with the release mechanism located a minimum of 54 inches (1372 mm) above the floor. Swinging doors shall open away from the pool area.
9.3. The pool shall be equipped with a power safety cover. Where in a closed position, the cover shall be capable of holding a weight of 485 pounds (2157 N), shall not have any openings that allow passage of a 4½-inch (114 mm) sphere and shall incorporate a system to drain standing water that collects on the cover. The cover control switch shall be permanently installed in accordance with NFPA 70 listed in Chapter 35, and be key-operated and of a spring-loaded or momentary-contact type. Where the switch is released, the operation of the cover shall stop instantly and be capable of reversing direction immediately. The switch shall be in the line of sight of the complete pool cover.
10. Where an above-ground pool structure is used as a barrier or where the barrier is mounted on top of the pool structure, and the means of access is a fixed or removable ladder or steps, the ladder or steps shall be surrounded by a barrier which meets the requirements of items 1 through 9 of Section 421.10.1. A removable ladder shall not constitute an acceptable alternative to enclosure requirements.